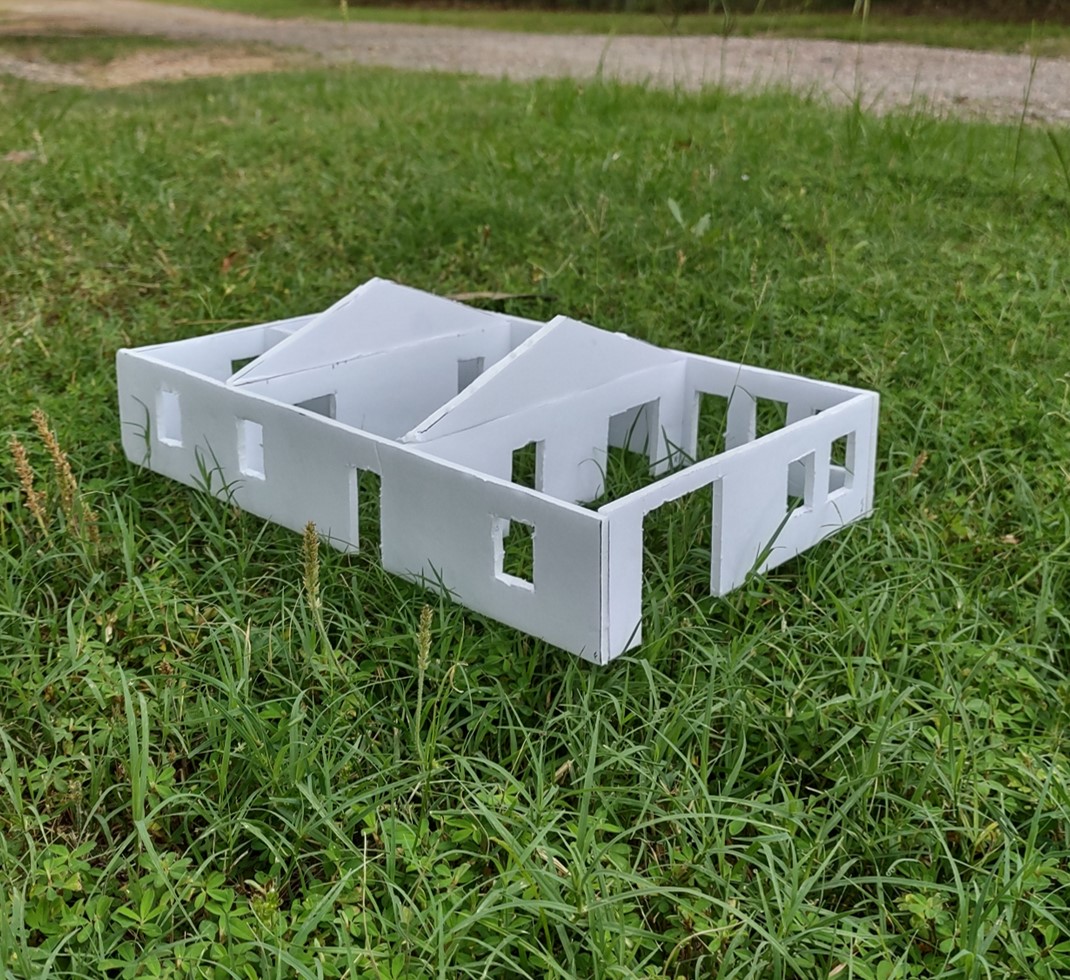When we sold our property in January, life was busy and
there was no time to find another place to call home. We continued living on
the go in our travel trailer knowing that come spring we would begin the search
for land.
We lost out on a few properties that we thought were “the ones” and that took us down another road to look at more properties.
During that process Robert decided we were going to build a home.
So, here came the big question, “What do you want?” I really didn’t have an opinion. In life I have always “made things work” and the idea of getting what you want sounded alien.
I just thought a room where I could be my creative self would be nice. A place with amazing light where I could pour out what’s inside onto watercolor paper. A place where I could write without disruption and a place where I could look outside and feel alive.
It took a lot of graph paper but he eventually he came up with a plan.
We went from a two-story barndominium, then a one floor with a couple lofts and then another one floor with an attic.
We were at a point where – not only did I not have an opinion; I didn’t really care. I finally said, choose what you think is best, but keep it simple.”
That last part, “Keep it simple” might have been the wrong thing to say.
He was frustrated and I completely understood why, but then one day with a smile on his face he said, “I’ve got it.” The final decision was a one floor barndominium with a garage and really high ceilings.
A very simple minimal house that has everything we both wanted. It’s a house plan that has Robert and Carole written all over it.
The Model House Plan
Next came the model house plan and that’s when everything started to feel 100% right. When I can visualize a project, I pretty much come alive and what an incredibly feeling that is.To make this model he did some calculating from his graph paper.
Then used the following tools and tips:
- A piece of foam board from work that was going to get tossed.
- Foam board can be purchased at any craft store.
- A pen and ruler for drawing the frame pieces using those calculations.
- XACTO blade for cutting out each section he drew.
- Finished by connecting the model pieces using tape.
This project was one of my favorites and he did a few other
neat visual concepts that I might share later.
If you are a visual person like me, then I highly recommend creating a model plan. It’s much easier and less expensive to make changes before the building process begins.
A lot of peace surfaced and now I can hardly wait to get started. Oh, and we finally did uncover a piece of land to build on.
All I can say is that I am incredibly blessed with an awesome husband who listens and wants nothing more than to please me.
- Carole

